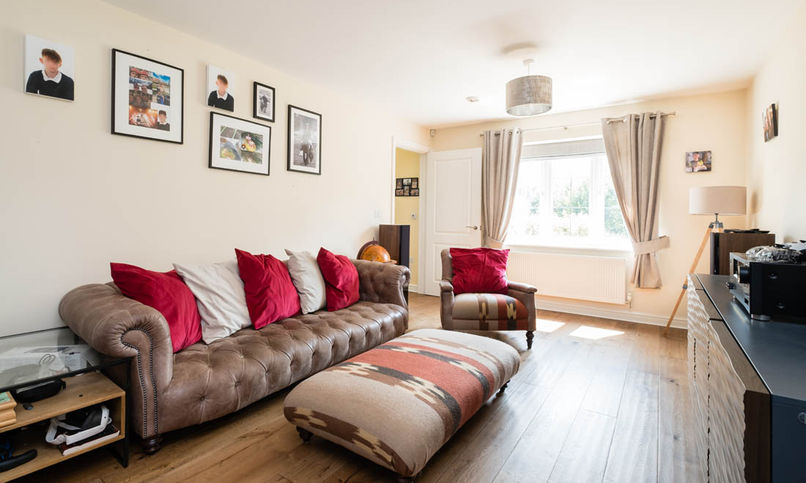
14 ANNETHOMAS CRESCENT
Copcut, Worcestershire
Guide Price:
£400,000
Stylish, modern family home
Premium, edge of development location
Attractive kitchen /dinner
Partially-converted garage
Generous living room
Ensuite
Ample parking
Superb views across adjacent green space
4
2
3
✗
Property Description
Occupying a premium location on the very edge of this popular development, 14 Annethomas Crescent is a well-designed, detached property with superb, open views and a front door which opens out directly onto a large, peaceful green space. Four bedrooms, a large kitchen/ diner, rear garden and ample parking offer everything required to make a great family home.
Accessed via a private path, enter the property under a canopy porch into the reception hallway. Here, stairs lead up to the first floor and, to the side, a convenient cloakroom also provides storage room to accommodate coats and shoes.
To one side of the hallway lies the modern kitchen/ diner with the zones partitioned by a breakfast bar and stools. The kitchen features stylish floor and wall cabinets, providing plenty of storage and there’s ample counter-top space for food prep. There are built in appliances such as a refrigerator and a dishwasher and a waist-height oven with a counter-top gas hob. The useful, adjacent utility room has space for white goods and additional storage and laundry. The dining area is large enough to accommodate a table to fit the whole family and a set of double-doors leads out to the rear patio area.
The generous living room spans the full depth of the property and has a feature front window making the most of the great, open views to the front.
Upstairs, there are four bedrooms, a family bathroom and a useful storage cupboard. The master bedroom soaks up the views to the front, has built-in storage and benefits from an attendant en suite shower room with cubical shower, WC and wash hand basin. There are three additional bedrooms - one is currently used as a large dressing room - these are serviced by the family bathroom with white suite, panelled bath with shower attachment above, WC and hand basin.
Outside: The rear garden is enclosed and secured with two pedestrian gates. There are two seating areas to soak up the sun: a paved patio area, directly to the rear and a further, elevated area - the perfect spot to enjoy evening drinks or a summer barbecue. The garden is laid to lawn and has a useful storage shed at the rear.
There is a superb added bonus of an additional external room, created from the partially-converted garage. This is currently used as a cinema and music room although it could have all kinds of uses from a hobby or craft room or perhaps a home office or gym. There is a further, small garden to the front of the property, plenty of driveway parking and more useful storage in the remaining un-converted section of the garage.
Area: Copcut is a popular residential area near to Droitwhich Spa, owing to its easy access for commuters via road, motorway, bus and rail links, yet also within striking distance of the nearby countryside. There are public houses and grocery shops on the doorstep and Droitwhich Spa itself is only a few minutes away with its shops, supermarkets, medical services, cafés, schools supermarkets and lido.
-------------------------------------------------
At a Glance:
Bedrooms: 4
Tenure: Freehold
Council Tax Band*: E
Heating: Radiators; Gas
Services charges: Nil
Services: Mains electricity, water, gas and drainage
Covenants: None known
Broadband: Yes**
* Correct as of instruction
** Source: BT
Magi's Comments
"A great home in a prime location"
Directions
From the A38 Roman Way turn, at the roundabout onto Copcut Blvd. At the next roundabout, take the first exit onto Centenary Way and follow this around a long right hand bend. Take the second left turn onto Bruton Ave and follow this around to the left. Take the third right hand turn on to Annethomas Crescent. Follow this until just before a sharp right hand bend where you will see two garages on the left; park in front of the first white garage. Walk around the front of the property where you will see a sign directing to a private path for access to number 14.
What3Words: ///breaches.litigate.riches
DISCLAIMER: The details on this page are believed to be correct but their accuracy is not guaranteed nor do they form part of any contract. Prospective purchasers should satisfy themselves as to the correctness of details given on this website by inspection or otherwise.

























