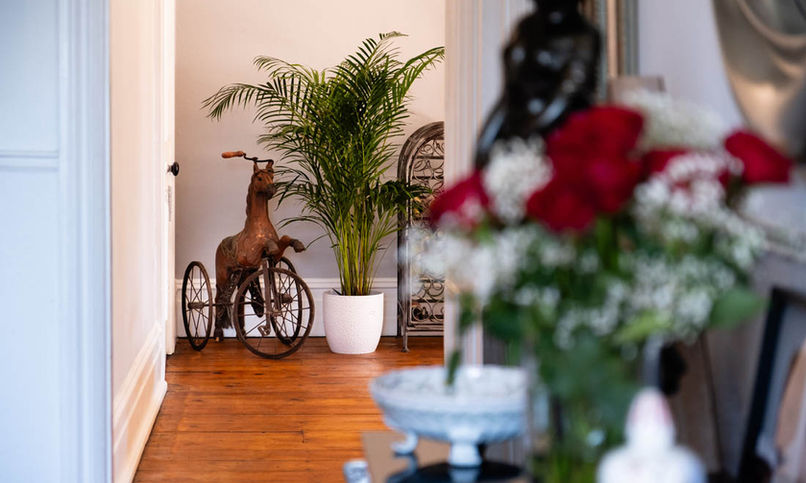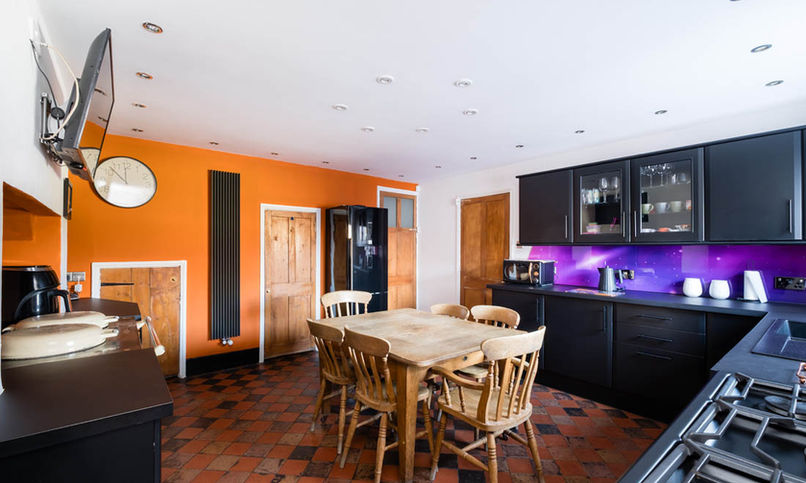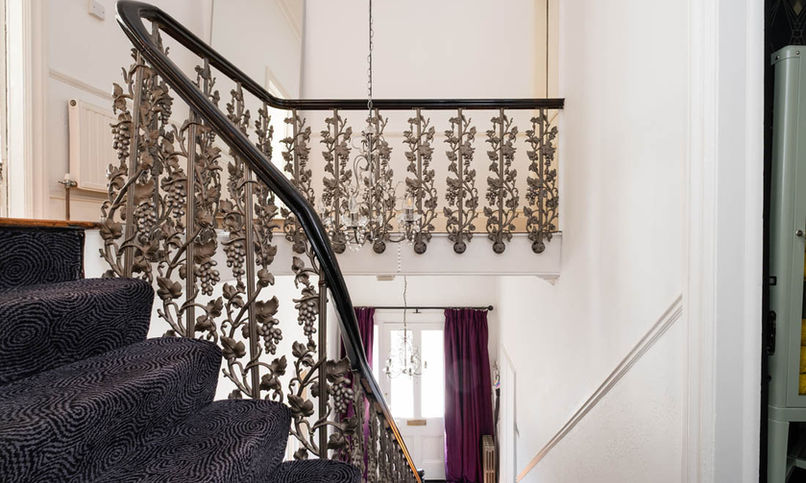
48 BROOMY HILL
Hereford, Herefordshire
Guide Price:
£800,000
Substantial family home
Superb, sought-after location
7 bedrooms
Large-scale living
Character throughout
Versatile reception rooms
Ample off road parking
Excellent rural walks from the doorstep
7
3
6
✗
Property Description
Broomy Hill is one of Herefordshire’s most mature residential areas and is synonymous with properties of a high pedigree and a touch grandeur - this Grade II Listed, 7-bedroom, 6-reception room residence is no exception: a glorious, versatile family home within walking distance of the city’s amenities, yet with rural, riverside walks on your doorstep.
Tucked well back up a private, sweeping driveway, the property’s substantial façade is revealed: putting Victorian features, ornate ironwork and grand stone pillars front and centre.
Enter via a grand set of stone stairs, under a columned porchway and into the reception hall. Exposed wooden floors lead off in front, whilst an impressive staircase with an ornate handrail stretches up to the first floor. To the right is a generous sitting room, boasting all of the character features you would expect from a property of this period: exposed wooden floors, bay window, high ceilings with plaster mouldings and an attractive marble fireplace and mantel. The formal dining room sits to the rear and echoes these delightful features: creating a perfect stage for entertaining friends or for large family gatherings and events. A further reception room sits to the front of the property and could be utilised as a second sitting room, snug or play room.
The inner hallway twists through the ground floor and leads down steps to the large, kitchen/ breakfast room. Here, the original tile floor has been rediscovered and a large AGA sits centrally, both hinting at the property’s past, amid modern kitchen cabinets. Floor and wall units provide plenty of storage space and there is a range-style oven and space for a dishwasher. The room’s ample proportions easily accommodate a dining table to be used at breakfast or for informal meals. Beyond this, a more recent extension houses an additional, exposed brick dining space and a large utility room, with storage cupboards, a Belfast sink, space for the home’s white goods and a door leading out to the garden.
There is a convenient cloakroom behind the kitchen and stairs lead down to a bonus basement floor with two cellars - one with an external access door - and two further rooms: one currently used as a home office and a further large space currently used as a pool room; this could have many uses including a cinema room, workout space or craft room.
Upstairs, the large master bedroom is light and airy, courtesy of a shuttered window, and has heigh ceilings and an ornamental fireplace. This room is served by an attendant shower room down a few stairs. Next door is the first guest bedroom: another light and airy room with a fireplace and en suite bathroom.
A set of stairs connect the further five bedrooms: all of which are doubles and benefit from character features such as fireplaces, en suites or in-room vanity sinks. This wing of the building could be easily to segregated off to enable revenue-generating guest accommodation or rooms for dependent relatives.
Outside: Brick walling, trees and shrubs line the driveway to the house and leading, ultimately, to a large gravel area, providing parking for multiple vehicles. The large lawn garden is surrounded by an attractive, period brick wall, mature tress and shrubs, which provides privacy. There are also multiple, useful timber outbuildings and sheds for storage.
Area: Broomy Hill enjoys the best of both worlds: a quiet residential area on the fringes of Herefordshire’s beautiful countryside yet within walking distance of the city’s amenities. There are shops, a supermarket, public houses especially close at hand with the full gamut of the city’s shops and services a little further away. For lovers of the great outdoors there are riverside and countryside walks from the property’s doorstep.
-------------------------------------------------
At a Glance:
Bedrooms: 7
Tenure: Freehold
Council Tax Band*: F
Heating: Central heating; Gas
Services charges: Nil
Services: Mains electricity, gas, water and drainage.
Covenants: Grade II Listed
Broadband: Yes**
* Correct as of instruction
** Source: BT
Magi's Comments
"An impressive period property in a desirable location"
Directions
From the A49 New Wye Bridge, take Barton Rod towards the Waterworks Museum. After the hump bridge, fork left onto Broomy Hill. Continue up Broomy Hill for approx 250m, passing the turning for Camperdown Lane the right. The entrance for number 48 Broomy Hill is approx 20m past this on the right hand side.
What3Words: ///keen.moved.marked
DISCLAIMER: The details on this page are believed to be correct but their accuracy is not guaranteed nor do they form part of any contract. Prospective purchasers should satisfy themselves as to the correctness of details given on this website by inspection or otherwise.

























