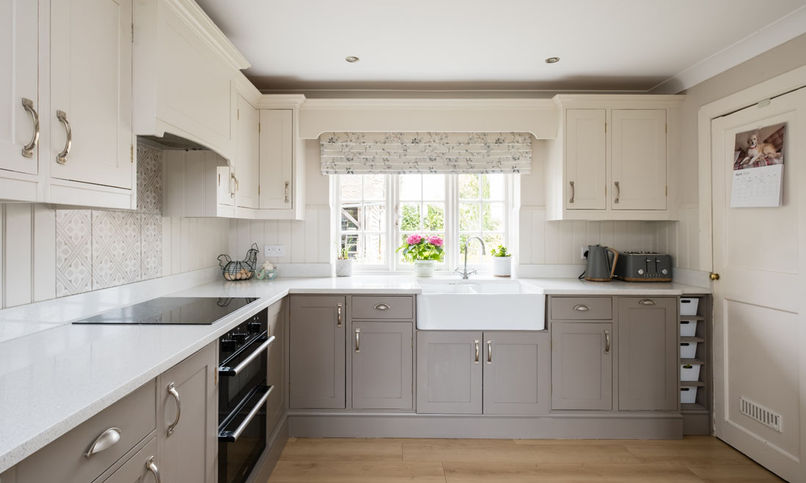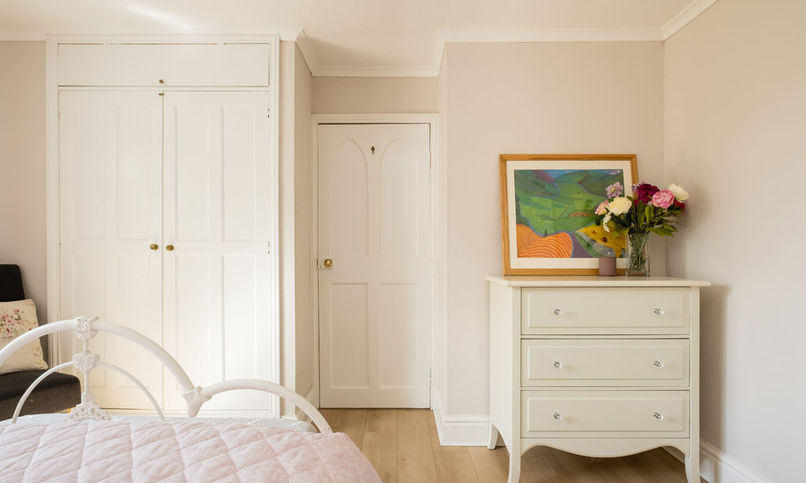
JUBILEE LODGE
Yarpole, Herefordshire
Guide Price:
SOLD
Delightful character
Individual, one-off design
All on one floor
Charming cottage gardens
Kitchen/ breakfast room
Carport
Additional garage/ store room
Popular village of Yarpole
3
2
2
✗
Property Description
With delightful character, charm and bags of curb appeal, Jubilee Lodge is a complete one-off design in the Arts and Crafts style -and includes cast iron lattice windows, traditional Dreadnought tiles, a beautiful twisted chimney stack and wrap-around cottage gardens resulting in a desirable, quintessential, English country cottage.
Originally built by two brothers, using traditional materials and reclaimed fittings such as cast iron radiators and old church doors, the home’s character and heritage comes into focus… nods to the past and unique details such as enclaves built into the wall are all on show.
Open a pretty metal gate to begin your approach to the property, past a stunning, mature Magnolia tree and along a gravel garden path to the front door. The entrance porch is the perfect spot for kicking off your boots after a walk in the countryside and leads, via another door, to the generous reception hall.
Turn right into the sitting room: this space is light and airy courtesy of triple aspect windows. A delightful window seat provides a cosy nook to read a book, overlooking the front garden. There is also an ornate, tiled fireplace with an open fire underneath a wooden, mirrored mantel.
The refurbished kitchen/ breakfast room is a joy, with views through the windows across the garden to one side and the goings-on of the village on the other. The neutral kitchen units are stylish and provide plenty of storage space along with ample quartz counter-top space for preparing food. There is a built-in oven and electric hob as well as a Belfast sink below a picture window. White good such as washing machine and tumble-dryer are neatly tucked out of sight in the generous, adjacent walk-in cupboard. Sufficient to accommodate a dining table, this space is the real heart of the home - perfect for entertaining friends and bringing the family together at mealtimes. A door leads out into the garden patio area.
The master bedroom sits at the back of the property and has built-in wardrobes and views across the rear garden; an attendant ensuite shower room has been fitted to a high specification with a walk-in double shower and combined sink and WC vanity unit.
A further bedroom sits to the front of the property and also benefits from built-in storage; the third bedroom is situated behind this and could also be used as a craft room, home office or, as it is currently used, as a gym. The family bathroom has a stylish design and features a bath, WC and wash hand basin.
Note: Planning has been approved for an extension to the side of the property, to be added to the rear of the current lounge. (Planning number: P163964/FH).
Outside: Approached over a shared driveway, the property enjoys off-road parking in front of a 3-bay barn/ garage/ workshop. (Each bay measures approx 2.5m x 3.8m. Two sections are enclosed with widows and al inking internal door. One bay is open for parking.) The front garden is a mix of lawn and mature shrub and flower borders, enclosed by a pretty wrought iron fence and gateway. The rear, south-facing walled garden has a superb kitchen garden with raised beds and a delightful wooden greenhouse as well as a further lawn area, again, bordered with mature flower and shrub borders and a pretty dovecote. There is a patio seating area directly behind the property - the perfect spot for a summer barbecue or to enjoy evening drinks as the sun goes down.
Area: This sociable village thrives with both The Bell public house and The Church at its heart. The Church also houses the village shop and post office, which won the 2021 Regional Midlands Countryside Alliance Awards for best shop/ post office. And to top it off… the Gallery Café is only a short walk away from your doorstep – a great destination for an afternoon catch-up with friends and neighbours. The market towns of Leominster and Ludlow with their independent shops, cafés, restaurants, supermarkets, transport links and more are just a few miles drive away. The property is in the catchment for the well-regarded Wigmore Academy.
-------------------------------------------------
At a Glance:
Bedrooms: 3
Tenure: Freehold
Council Tax Band*: E
Heating: Central heating; Oil
Services charges: Nil
Services: Mains electricity, water and drainage
Covenants: None known
Broadband: Yes** (Download 233Mbps, Upload 209 Mbps)
Notes: Planning approved for an extension to the side of the property. (Planning number: P163964/FH).
* Correct as of instruction
** Source: Gigaclear
Magi's Comments
"A picture perfect home in a popular village"
Directions
From Yarpole Village Hall, travel down Green Lane, passing The Bell public house on your left; travel past the church and arrive at a T-junction. Take the right turn, following a sweeping left-hand bend; the entrance to Jubilee Lodge will be found at the end of this bend, on your right hand side. Park in front of the carport marked Jubilee Lodge.
What3Words: ///frost.compliant.talents
DISCLAIMER: The details on this page are believed to be correct but their accuracy is not guaranteed nor do they form part of any contract. Prospective purchasers should satisfy themselves as to the correctness of details given on this website by inspection or otherwise.

























