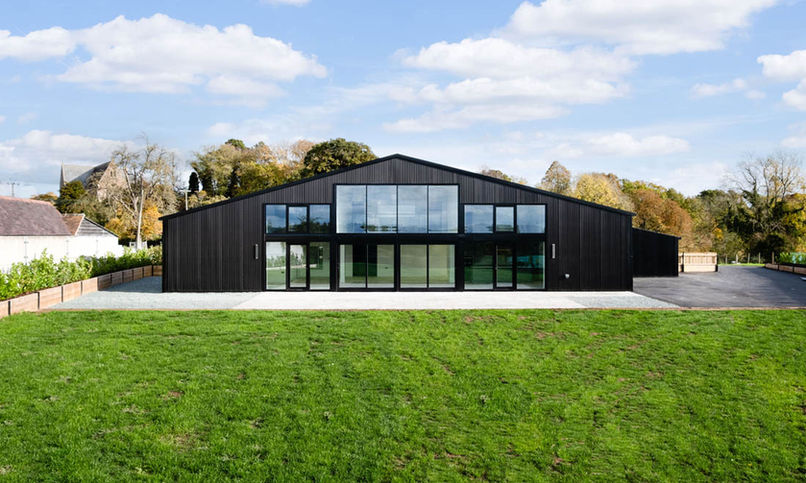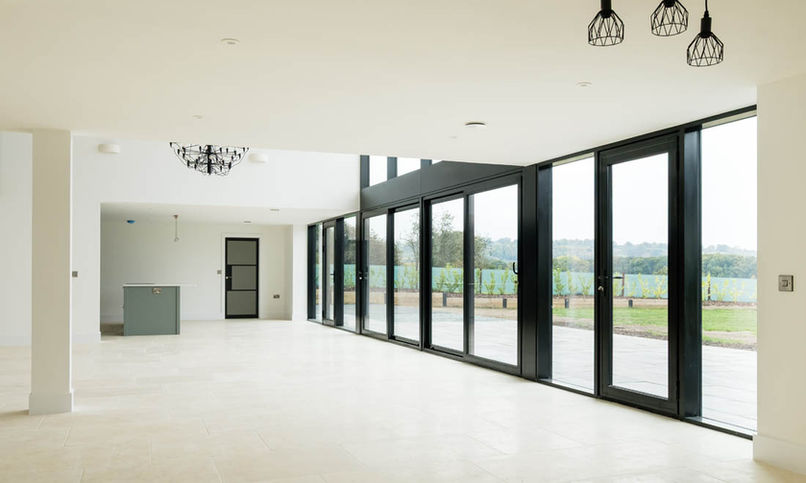
ST MICHAEL'S BARN
St Michael's, Worcestershire
Guide Price:
SOLD STC
Stunning, 5-bed barn conversion
Substantial open-plan living space
High-quality build and finish
Air source heat pumps and solar panels
Cutting edge MVHR cooling system
Ample parking
Garage
Far-reaching views
Large garden
Separate paddock of land
5
5
4
✓
Property Description
Located just outside Tenbury Wells, this exciting, modern, detached barn offers 5 bedrooms, a huge, voluminous, open-plan living space, cinema room, large gardens, separate paddock and efficient green energy technologies: everything you need for luxury, contemporary living in the countryside.
Discreetly tucked away off a shared drive, the position of St Michael’s Barn offers privacy and an outstanding view across open farmland and into the distance. The building’s striking exterior and distinctive shape creates a modern and contemporary silhouette, with the internal accommodation equally as impressive.
Enter into the glazed reception area, where this newly-built home sets out its stall: with long, impressive sight-lines into the distance and with high-quality, elegant wood and glass cantilevered stairs leading up to the first floor. Continue along the hallway which opens out into the spectacular, open-plan living space: a huge area made all the more impressive by a vaulted ceiling and entire wall of glazing and sliding doors, looking out across the garden to the view beyond. It would be hard to imagine a more impressive room in which to entertain guests at parties and family get-togethers.
To one side of the living area there is a dining space with a lower, more intimate, ceiling with suspended pendulum lights; and to the other is the stylish kitchen area: modern neutral units sit along one wall, in front of a central island with storage drawers and a counter-top hob featuring an integrated extraction unit. The wall and floor units provides more storage space and there are twin eye-level ovens on the rear wall as well as open shelving and a sink. Further units are available in the utility room and separate larder room: providing more storage and space for the home’s white goods.
Continuing on the ground floor, there is a study with large picture window looking out across the living area to the garden. There is also a superb cinema room with overhead projector, integrated audio system and mood, voice-activated, LED ceiling lighting.
The first of the bedrooms is located downstairs: with a walk-in dressing room and beautiful en suite shower room. A further cloakroom/ shower room and the impressive plant room - containing all of the property’s heating, state-of-the-art cooling (see case study) and solar-power generating technologies - completes the downstairs.
Upstairs, a large landing with glazed balcony overlooks the living area and out through the glazed far wall to make the most of the views.
There are four bedrooms on the first floor: the first looks out over the adjacent fields and has its own attendant en suite with stand-alone bath tub and large shower area. The master bedroom has a walk-in dressing area and stylish en-suite with a free-standing bath tub, there is also a well-designed picture window that looks out over the landing to take in the view. The remaining two bedrooms share a family bathroom: elegantly appointed with a shower, freestanding bath tub and vanity unit with wash hand basin.
Outside: a large garage with a roller door and side pedestrian access sits to the side of the barn and there is plenty of parking for a number of vehicles. The driveway leads around to the rear of the property where a large patio area would be just the spot for hosting summer barbecues and enjoying evening drinks. The large lawn is perfect for kicking a football or a badminton tournament, and metal fencing and a gate separates the lower paddock which could be used as an extended lawn or to keep small livestock such as chickens, sheep or goats; the beautiful, rural views providing a stunning backdrop to the entire outdoor space.
Area: St Michael’s is a small hamlet on the Worcestershire/ Herefordshire border; the area is served by The Fountain Inn, a beautiful black and white public house. The nearby market town of Tenbury Wells is just a mile away, with a bustling high street of independent shops, cafes, bakeries, a supermarket, transport links and cinema. The larger towns of Ludlow and Leominster are also both within an easy drive. For lovers of the great outdoors, there are rural walks right from the doorstep, including access to Oldwood Common.
-------------------------------------------------
At a Glance:
Bedrooms: 5
Tenure: Freehold
Council Tax Band*: 5
Heating: Underfloor heating and radiators; Air source heat pumps
Services: Mains electricity and water; private drainage.
Services charges: Nil
Flood Risk: Very low risk***
Covenants: None known
Broadband: Yes**
Mobile: Yes, coverage available**
* Correct as of instruction
** Source: Ofcom
*** Gov.uk flood risk checker
Magi's Comments
"A stunning, high-quality, modern home"
Directions
Travelling south from Tenbury Wells on the A4112, pass over the common and then St Michael’s church on your left and side. Continue down a slope for a short distance and you will see a small bungalow on the right hand side with a sign for St Michael’s Farm. Turn right and continue past the bungalow; St Michaels barn will be found at the end of the lane.
What3Words: ///reap.spreading.jolly
DISCLAIMER: The details on this page are believed to be correct but their accuracy is not guaranteed nor do they form part of any contract. Prospective purchasers should satisfy themselves as to the correctness of details given on this website by inspection or otherwise.

























