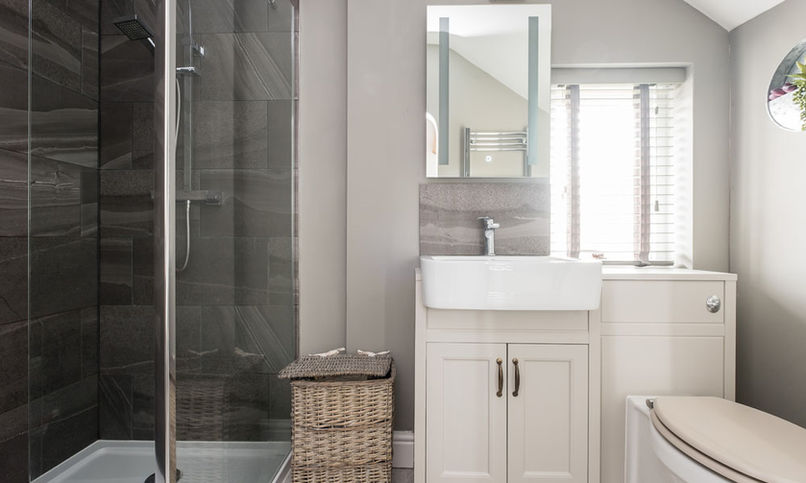
ROSEMONT
Leominster, Herefordshire
Guide Price:
SOLD
Detached Victorian home
Superb kitchen/ family room
5 bedrooms
Level gardens
Ample off-road parking
Walking distance to town centre
5
3
3
✗
Property Description
Full of Victorian character and with a modern extension, this superb 5-bedroom, detached family home is tucked away in one of Leominster’s most popular areas and within easy walking distance of the town centre’s amenities.
The main reception hall welcomes you with a pretty, period tiled floor and a wooden staircase in front of you. Turn to your right into the first reception room, with a central, feature fireplace housing a Clearview wood burning stove, a superb focal point. The Victorian features in this room are unmistakable: high ceilings, a wrap-around picture rail, attractive ceiling cornice and a large, decorative bay window.
Across to the other side of the reception hall is a further light reception room, currently used as a children’s playroom. This also accesses a downstairs cloakroom.
From here you enter the outstanding, open-plan kitchen/ family room. The kitchen cabinets are modern and stylish with plenty of counter-top space, a built-in oven with hob and, that most homely of features, a beautiful AGA. This area seamlessly runs through to the modern extension: a large family/ dining space with exposed timbers revealed in the vaulted ceiling and two sets of bi-fold doors which open up two sides of the room to flow out into the garden.
The first floor has three bedrooms – the master with an en suite shower room and built-in wardrobe – as well as a beautiful, stylish family bathroom with black and white floor tiles.
The second floor has two further bedrooms and a separate shower room.
The property also has the bonus of a cellar: a great, additional space with potential as a gym, craft space or man cave!
Outside: there is ample parking: perfect for a growing modern family and visiting relatives and friends as well as a good patio space for entertaining and two lawn areas with raised flower beds and borders. There is also a useful, large garden outbuilding.
Area: Bargates is a popular area on the edge of this market town and puts all of the local amenities within walking distance: this includes a supermarket, service station, restaurants, cafes, transport links, medical care and all of the town centre shops. And for those with a love of the great outdoors, open countryside and terrific rural walks and cycling are right on your doorstep.
------------------------------------------------
At a Glance:
Bedrooms: 5
Tenure: Freehold
Council Tax Band*: E
Heating: Mains gas, radiators; underfloor mats
Service charges: nil
Covenants: Access to Bargates from the house can be gained across neighbouring properties
Broadband: Yes
Information provided by vendors.
* correct as of instruction date
Magi's Comments
"A terrific, 5 bedroom family home"
Directions
From the BP service station in the centre of Leominster, travel west on the A44 towards Brecon. After approx 150m turn left on to Westfield Walk and then right on to Westcroft. After approx 200m turn right into Ashfield Lane, past a block of garages, and then immediately right again. Follow the lane to the end where you reach the parking for the property.
What3Words:///intention.couch.bleat
DISCLAIMER: The details on this page are believed to be correct but their accuracy is not guaranteed nor do they form part of any contract. Prospective purchasers should satisfy themselves as to the correctness of details given on this website by inspection or otherwise.

























